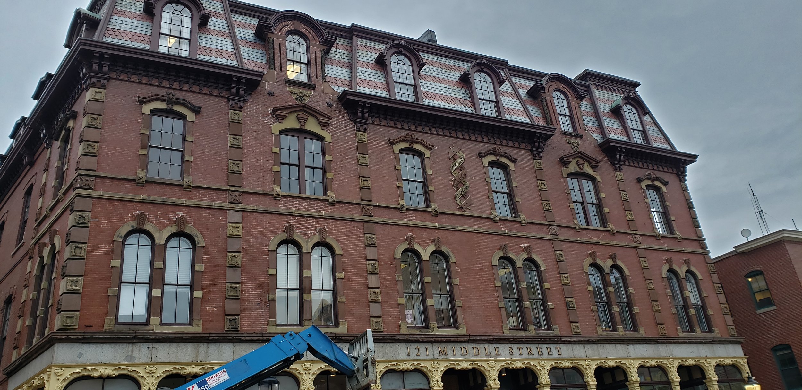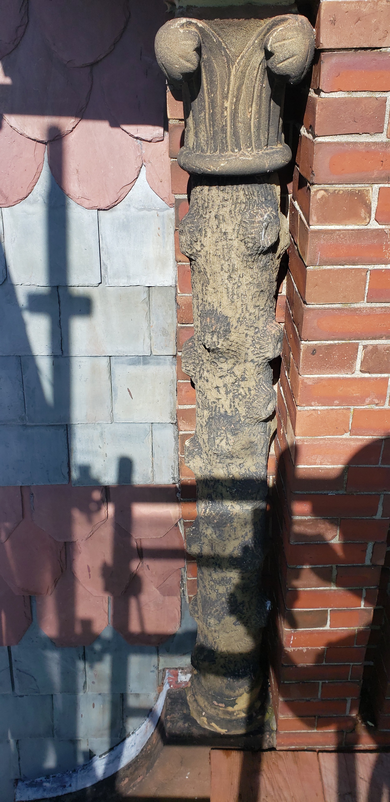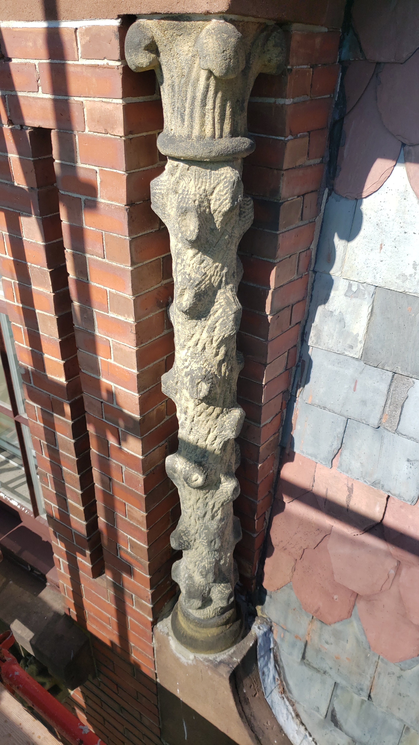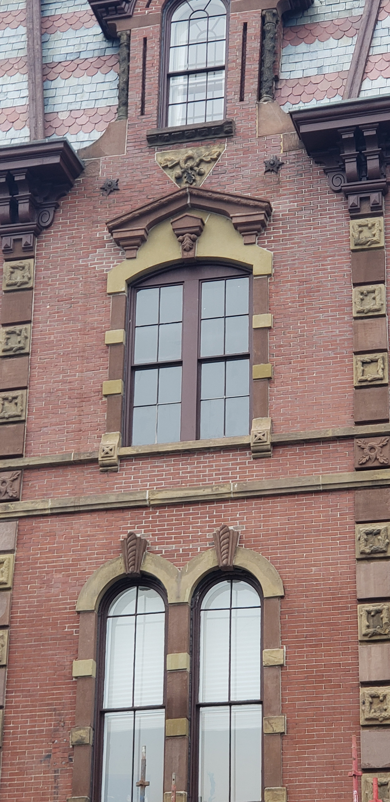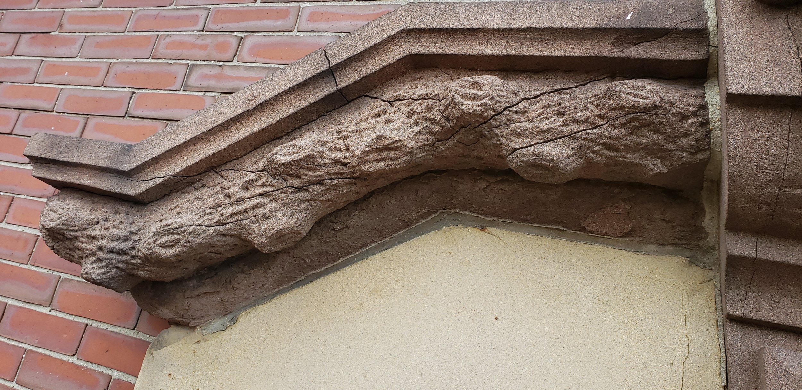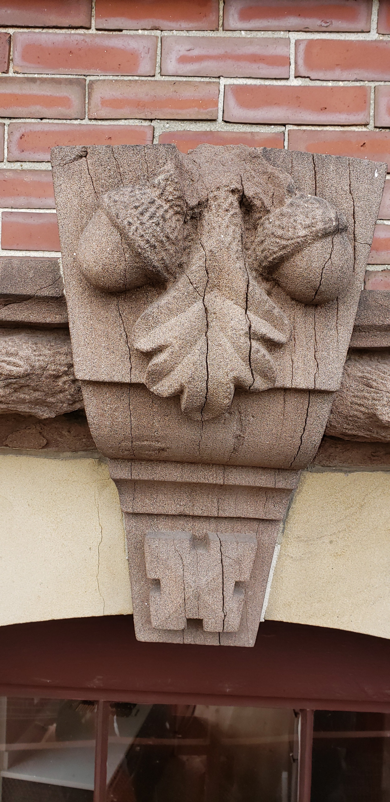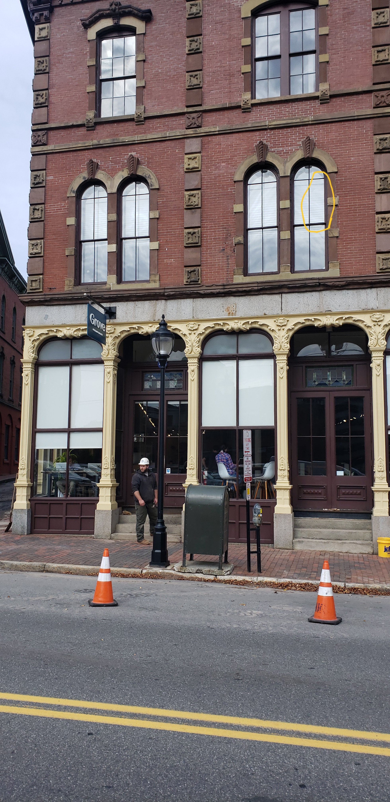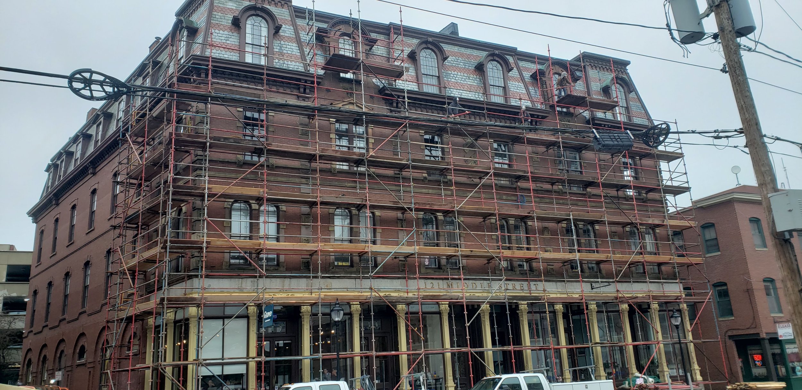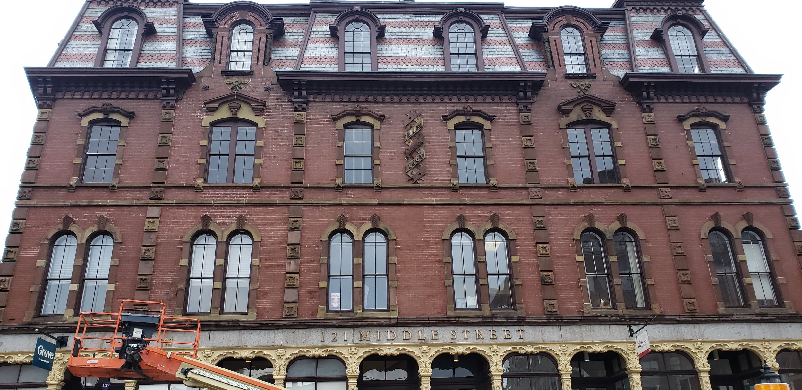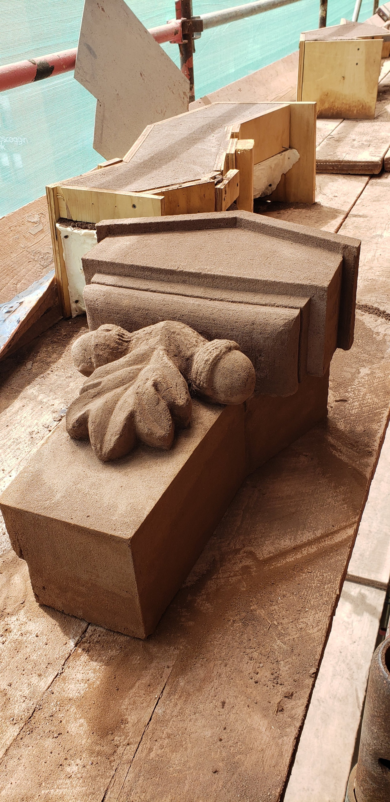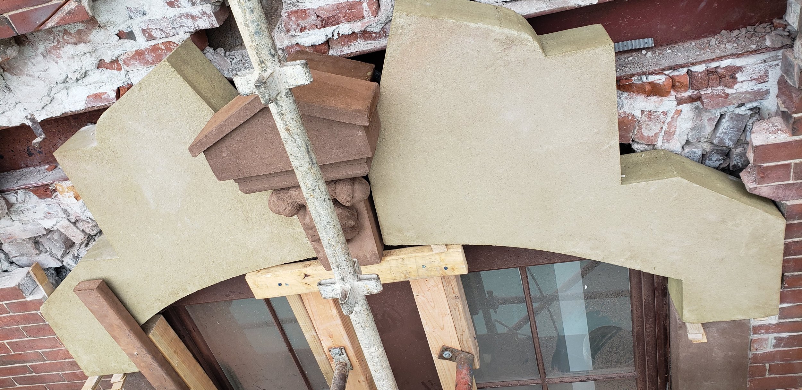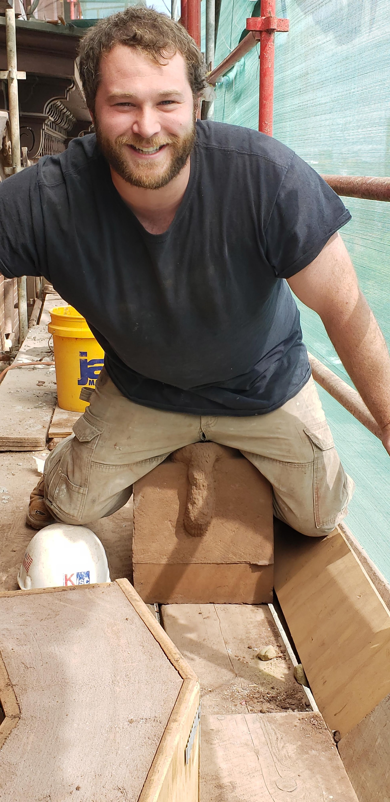Project Perspective
121 Middle Street - Thompson Block
Project Summary
The Thompson Block is a historic commercial building located at 117, 119, 121, 123 and 125 Middle Street in downtown Portland, Maine. It was designed by architect George M. Harding and constructed in 1867, in the wake of Portland’s great 1866 fire. The building was added to the National Register of Historic Places on February 28, 1973.
WINNER of BUILD MAINE Award
Unique Projects
The Thompson Block is located in Portland's Old Port area, on the north side of Middle Street. It is a 3-1/2 story brick building, roughly trapezoidal in shape, with a polychrome slate mansard roof providing a full fourth floor. A stone entablature separates the ground floor from the next two floors. The floors are divided by stone belt courses above and below the windows. Windows on the second floor are paired round-arch windows with keystones, while third-floor windows have segmented-arch tops with stone hoods. Two of these are more ornate, rising into wall dormers. Dormers at the roof level have round-arch windows with keystone and eared hoods.
The Thompson Block is currently owned and operated by East Brown Cow Management Inc. of Portland, Maine. The building is currently office and retail space in the Portland Historic District. The building was once called the, “most high-style complex of Victorian commercial buildings ever erected in the State of Maine.” After years of neglect to the brownstone, sandstone, and brick façade from previous owners, East Brown Cow Management Inc. decided to task Knowles Industrial Services and Sutherland Conservation with developing and implementing a façade restoration program. It is widely known that brownstone, although a popular building material in this era, does not endure harsh weather and neglect like similar building materials such as granite and limestone. This was very apparent in this case. It was determined immediately that the traditional methods of repairing brownstone with formwork, patching, and carving would suffice here because of the extreme ornate features surrounding the windows along the quoins and belt courses. The repair approach was to create negative molds and cast new stones using a historic restoration casting mortar. The new castings shapes and colors required approval from the state historic preservation office.
Following all the repairs, the Thompson Block is once again considered one of Portland’s pristine buildings in the heart of its’ Historic District.
Owner – East Brown Cow Management Inc. – Tim Soley
Owners Representative – Todd Dominski – EBC, Scott Hanson, Sutherland Conservation
Project Manager – Travis Whitehead, Knowles Industrial Services
Site Superintendent – Scott Bourgoin, Knowles Industrial Services
Project Duration – April 2019 – October 2019
Total Project Value - $357,094.00
Contribution to the Community
According to locals and adjacent building owners, the Thompson Block is Portland’s most photographed building because of its ornate feature and history. Over the past 150 years the “Blocks” façade, specifically its brownstone was subject to severe erosion. This deterioration has not only been visually and aesthetically displeasing but posed a threat to vehicular and pedestrian traffic due to the risk of deteriorated brownstone becoming dislodged and falling down to the street below in the busy Old Port District. Furthermore, the building is viewed as a monument and reminds us of the rich history found in Downtown Portland.
Innovation in Construction Techniques or Materials
It was clear early in the planning phase that this would be as difficult as the estimators anticipated. A preliminary investigation showed that the majority of the deterioration to the brownstone was to the outer 2”-4” of 70% of the stones. On average, the stones total thickness was 6”-10”. Several approaches were considered to accomplish the goals of the owner in order to receive the necessary tax credits for restoring the historic structure. The only viable options for repairing brownstone are patching and carving, fabrication from a brownstone quarry, or forming and casting. The intricate details of these stones immediately eliminated options 1 and 2. The only viable and constructible option here was to mold, form, and cast new stone elements.
The approach that proved to be successful was whole component removal of the deteriorated stones. Negative molds were made with stones were found to be in good condition which were then used to cast new stones for reinstallation. There were several obstacles to overcome for this approach which included recreating the profiles for the 20 + different stone types, selecting the proper casting material, developing and implementing a process to mimic the exact profile of the intricate architectural stones, and properly curing the completed repairs. Perhaps the most difficult obstacle to overcome was recreating the stone window surround on the third floor that had been removed in its entirety and reconstructed from wood. This was a major element on the building and only one other window was like this one. It too had extensive damage that needed repair. The product selected was Jahn M-70 and M-150 which was laboratory engineered to match the physical properties of the existing stones.
The process we were to use for the purpose of replicating the original architectural profiles proved to be difficult and innovative. As seen in the photos, the use of molds and castings enabled us to provide an exact replica of the ornate features. Although these techniques are sometimes used in factory or shop environments it is rarely used in the field from stones that are currently in place. In fact, Polytek, the material manufacturer for the moldings, was unaware of anyone ever using this product as we did in the field. Some stones were fabricated at our shop but many were completed onsite on the scaffolding. The basic process from start to finish for a stone is as follow:
1. Locate and patch with clay a “good” stone to replicate
2. Apply a sealer to tighten the surface of the stone
3. Apply 2 coats of a release agent and allow to cure
4. Apply 3 coat of the rubber paste and allow to cure overnight
5. Apply 2 coats of release agent and allow to cure
6. Apply 2 coats of the hard casting over the cured rubber and allow to cure overnight
7. Once cured, split the hardened casting in half only to expose the rubber mold
8. Remove the rubber mold
9. Once the negative is created, set the rubber mold back in the hard casting, stabilize the hard casting with formwork, and place the Jahn M-150 as required
10. Strip the forms, casting, and rubber
Approximately 120 stones where cast in this fashion described above. The remaining 60 stones were cast the conventional way with formwork as they did not have ornate features. Once the new stones were cast and shoring was installed where necessary, the deteriorated stones where completely removed and new stones pinned and set back in place.
All the casting mortar would require accurate mixing to ensure proper cured coloring of the finished stone casting. Along with proper mixing, proper curing methods were critical not only for accurate color match but for proper design strength of the stone.
Challenges of a Difficult Job
The most difficult challenge faced was the safety of the crew, tenants, and the public. This is addressed in detail in the Safety section.
The detailed ornate features of the stone elements on the Thompson Block building is an art that is rarely used in today’s building materials. There are no companies in existence manufacturing these elements for purchase. As described above, these needed to be completely reconstructed from scratch as well as several elements made from the only original picture available of the building.
An item that is typically routine to accomplish became another challenge on this project. Determining the best match repair mortar took several samples which were sent back and forth to a lab in Maryland until one of the first samples was eventually selected. Even though the building was originally constructed continuously, it was determined that the brownstone endured less fading at the lower levels than it did at the upper levels. Due to the configuration of the surrounding buildings, the upper stones received nearly twice as much sunlight exposure as the lower stones. For this, the Maine Historic Preservation Commission required two slightly different colored mortars be used.
Environmental Sensitivity
Project environmental considerations are always built into the pre-planning process at Knowles. All projects undergo analysis with the Owner to ensure all special individual or site specific requirements will be met as well as prevailing local, state, and federal regulations for their potential impact on the environment.
At Knowles, a Project Environmental Plan is combined with a Project Safety Plan to provide for the over-arching Project Safety and Environmental Plan or “PSEP”
The PSEP process for the 121 Middle Project identified many environmental items for consideration with the main focus being on three potentially high-impact by-products of the work: dust, noise, and building envelope cleaning chemicals.
In order to contain and manage these three pollutants, Knowles instituted many procedures via the PSEP where they would be emphasized daily through the daily PSEP review through increased awareness and monitoring.
Some of these procedures were:
1. Minimize or eliminate dust from grinding, cutting or chipping stone and mortar by closely following OSHA 1926.1153 and Table 1A to include power tools with HEPA vacuums. In cases where this was not practical, alternate engineering controls were implemented and all surfaces were pre-dampened and/or water used to suppress silica dust
2. All scaffold wraps were inspected daily to ensure the best containment possible and minimize dust dispersing wind intrusion.
3. Minimize noise by defining times of day that chipping, grinding or hammering of stones would be allowed. This allowed building occupants to more closely plan their work day to be in a position to tolerate some external noise. Noise generating tasks were also focused into shorter working times with extra manpower to compress noise durations.
4. Leak-proof bladders were constructed at the base of the wall cleaning areas to collect chemical wash and rinse water for proper disposal.
Responsiveness to Client Needs/Customer Satisfaction/Partnering
The restoration of the exterior was completed within the anticipated schedule. The original scope of work was to only address the worst areas of deterioration. Once work began and the owner reviewed the first few repairs, the project scope nearly tripled in size. Knowles met the owner’s needs and continued the project without interruption.
In regards to customer satisfaction, the acceptance of the repairs was contingent upon the local and state Historic Preservation Commission being satisfied with the repairs. Upon receiving their approval, the owners were able to realize a 25% state tax credit and a 20% federal tax credit not only on the masonry restoration but also the majority of the entire project.
Scott Hanson of Sutherland Conservation is to be commended on his role as the historic structure consultant for the owner. He always made himself available in a timely manner to address project needs and ensure that the National Park Service would accept the repairs. Todd Dominski of East Brown Cow spent many hours working with us and Sutherland, keeping the project moving forward. In my opinion, the most important and impressive member of the team was the crew on-site completing the work; Scott Bourgoin, James Stilphen, Joe Theriault, and Nakoma Lola. This project was truly a team effort and could not have been completed without the collaborative effort made.
In most instances when the State Historic Preservation Office (SHPO) reviews the work to determine if it’s completed in accordance to the tax credit application, they simply respond with approved or not approved. In this case they expressed that they were particularly impressed with the efforts taken here with the work and dedication of the owner. The crew and owner should be very proud.
Safety
As with all Knowles operations and projects, worker, owner and public safety are paramount importance during all elements of any work.
The Thompson Block building is situated in an occupied compact urban environment and all special safety needs and considerations were discussed with the owners and architects at an early stage of the planning process. Access, laydown, deliveries, site security, pedestrian safety and building occupant comfort and safety had to be carefully considered for all possible hazards and disruptions for anyone in or around the work area.
This project was classified as a high rise façade project and located on one of the busiest streets in Portland Maine presenting not only the routine safety challenges but all of the elevated risks associated with building and working from fixed scaffold at extreme heights, sidewalk pedestrians directly under work areas, and adjacent building occupants and routing high wind conditions.
Some examples of the steps taken to mitigate and address some of the hazards were:
1. Construction by Knowles of a full height and completely enclosed fixed scaffold system directly over the pedestrian sidewalk with an integrated and safe pedestrian passage under the work area
2. Incorporation of safeguards to eliminate the possibility of worker falls or objects falling to lower levels.
3. Incorporation of scaffold elements to prevent off-hour entry into the scaffold system with potential access to upper floors through now hidden windows presenting building content security issues.
4. Incorporation of scaffold elements to manage and contain any silica hazards that may have been created by construction activities not controlled by OSHA’s 1926.1153 respirable crystalline silica standard.
5. Incorporation of scaffold elements and work plans to contain liquid façade cleaning chemicals and prevent them from entering city sewers or other non-containment structures.
6. Weekly meetings with the owners and occupants
7. Establishment of a rapid response communication program between Knowles and the owner or occupants to quickly respond 24/7 to any deviation or impact due to deviation from the above criteria.
In summary, a well thought out comprehensive work and safety plan was developed by the team to address all known, recognized, and predictive hazards as well as contingency plans developed for unforeseen conditions. This thorough pre-planning and subsequent strict daily execution of the plans rewarded the team with a zero lost time injury statistic at the end of the project even after having worked 3,400 manhours.


